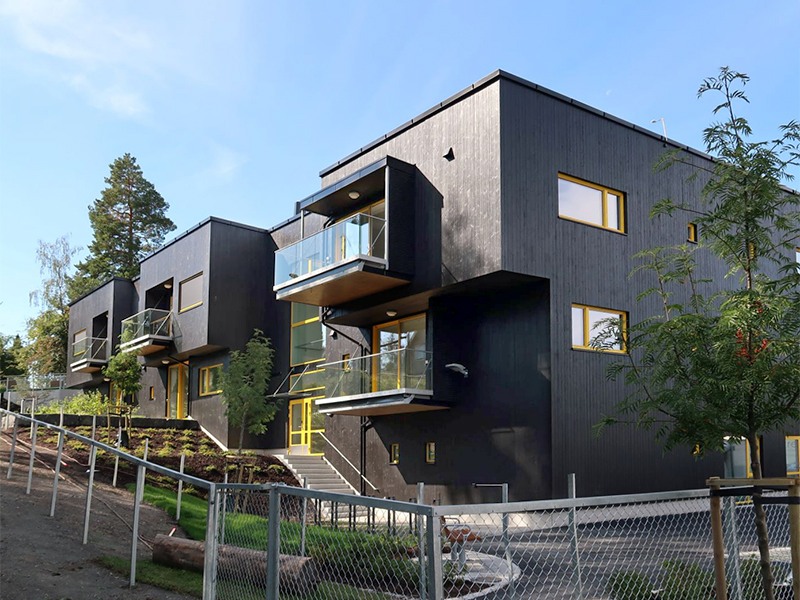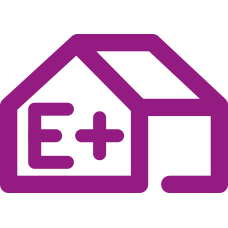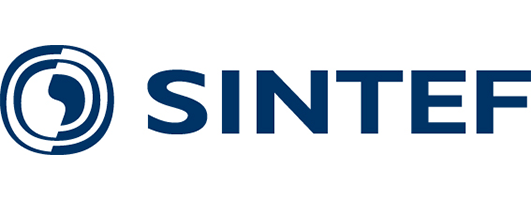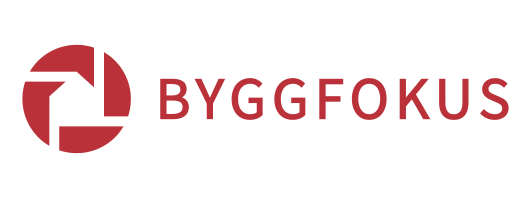Credits: John Einar Thommesen (SINTEF)
Eiksveien 116 (Bærum, Norway)

- N of dwellings: 12 units
- N of floors: 3
- Average surface area per apartment: average 60 m2
- Outdoors and common areas: parking with charging option for EVs, and green area around the building
The building is part of the ‘Assisted living and welfare technology’ programme. Bærum municipality financed the construction, but users can buy or rent their apartments. There are 12 units with one occupant per unit. The building is managed round-the-clock by onsite staff, 3 during the nighttime and about 12 during daytime.
This demo is characterised by a solid wood structure built in a zero-emission construction site. The building is classified as BREEAM Excellent, the worldwide leading assessment method for sustainability of buildings. The building has 3 geo-thermal wells as energy source and a 20 kW heat-pump. The heat-pump works in combination with an electric boiler which provides hot water and water-based floor heating. There are photovoltaic panels (23 kWp) and battery for storage of energy. Balanced ventilation with heat recovery supplies each apartment and common area with preheated fresh air. Automatic window screens prevent overheating.

- Geothermal Heat-Pump
- Balanced mechanical ventilation with heat recovery, decentralized for apartments and central for common areas
- Cloud based House Management System (HMS) in combination with existing Building Management System
- Photovoltaic and battery control
- Shading by automatic window screens
- Load balanced charge points for EVs
- Optimization strategies and building flexibility
- Technical guidelines: BREEAM-NOR Excellent
- Building certification process: Norwegian building code (TEK17) and passive house standard (NS 3701)
- Relevant policies and regulations: Future-Built project, Bærum municipalities’ Climate-strategy 2030
Engineering consultants: Asplan Viak | GK Inneklima | AFRY | EM Teknikk | Fremst | Siv. ing. Will Arentz | Techwood | Sweco Norge | Multiconsult | Brekke og Strand







