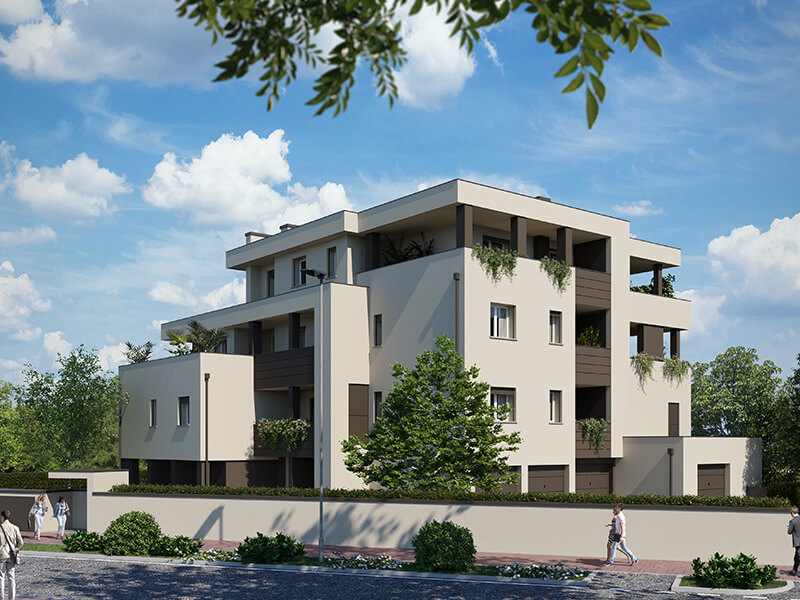Credits: Abitcoop
Residenza I Girasoli (Castenaso, Italy)

- N of dwellings: 13 units (7 building A + 6 building B)
- N of floors: 5
- Average surface area per apartment: 80 to 100 m2
- Outdoors and common areas: garage with dedicated e‑vehicle charging station at ground level and garden
The demo includes two similar residential buildings with apartments of different sizes owned by Abitcoop (private cooperative). Both buildings are equipped with photovoltaic panels on the roof, one external technical room for the heat pump per flat, and a common technical room for vertical distribution of electricity and water per floor.

- Photovoltaic system on the roof combined with electrical storage battery in the stairwell dedicated to each dwelling
- Wall thermal insulation
- Active window system, with controlled shading
- Underfloor heating, Domestic Hot Water (DHW), air cooling and ventilation provided by Packed Heat Pump (PHP) system
- Air movement by Vortice fans in most rooms
- Cloud-based House Management System (HMS) monitors environmental conditions and energy consumption by sensors and energy metering, and controls integrated systems
- Technical guidelines: ISO/UNI
- Building certification process: CasaClima A
- Relevant policies and regulations: national and regional laws
- Architect: Ing. Luca Magri
- Engineering consultants: Ing. Agnese Ronchetti | Ing. Federico Manservisi
- Contractors: to be procured
Endorsement by Castenaso municipality





