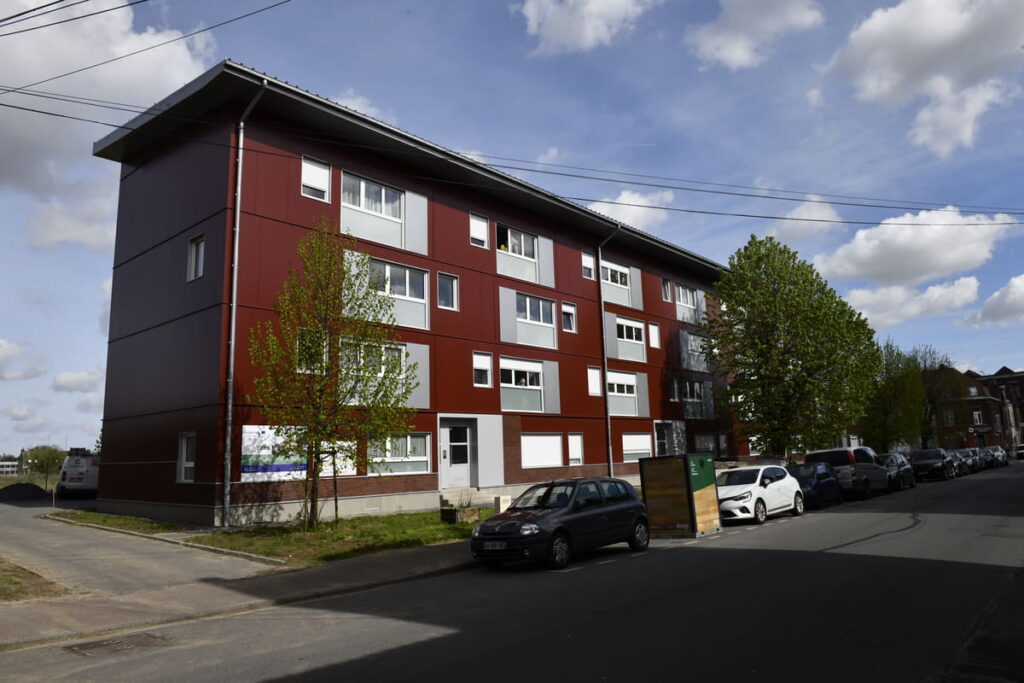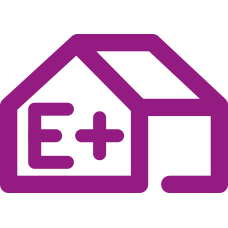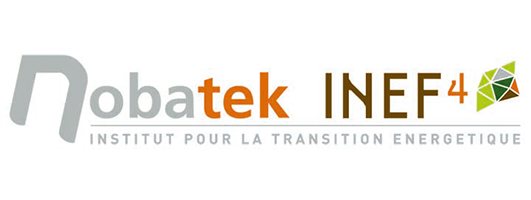Credits: Vilogia
Résidence Phillipe Le Hardi (Roubaix, France)

- N of dwellings: 32 units
- N of floors: 4
- Average surface area per apartment: 45 to 65 m2
- Outdoors and common areas: green areas and car park shared by tenants
This 4 storey residential building, initially built in 1984, was renovated in 2023-2024 with the objective to achieve Net Zero Energy (E=0) standard applying the EnergieSprong approach. Innovative façade and roof prefabricated systems were used for the envelope refurbishment. Triple glazed windows and roller shutters were integrated. Heating and DHW are provided by collective heat pumps (one per four dwellings). 516 m² of PV panels are installed on the roof (117 kWp). Each apartment has also a double flow ventilation system with heat recovery (Passivhaus certified exchanger).

- Renovation using solutions that are similar to Cultural–E ones.
- Technical guidelines: PEB Definition established by the Cultural-E project.
- Building certification process: NZEB
- Relevant policies and regulations:Regulation applying to existing building leads to an objective of 60 kWh/m²/year of energy consumption.
Contractors: to be procured





