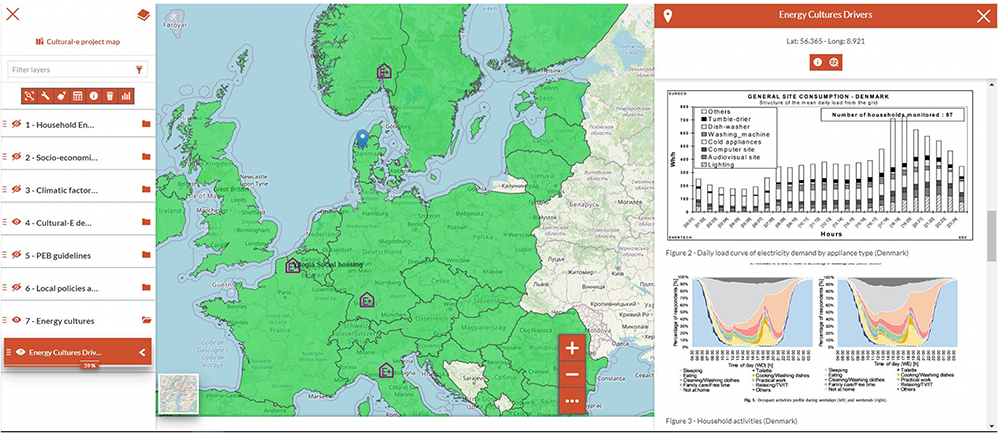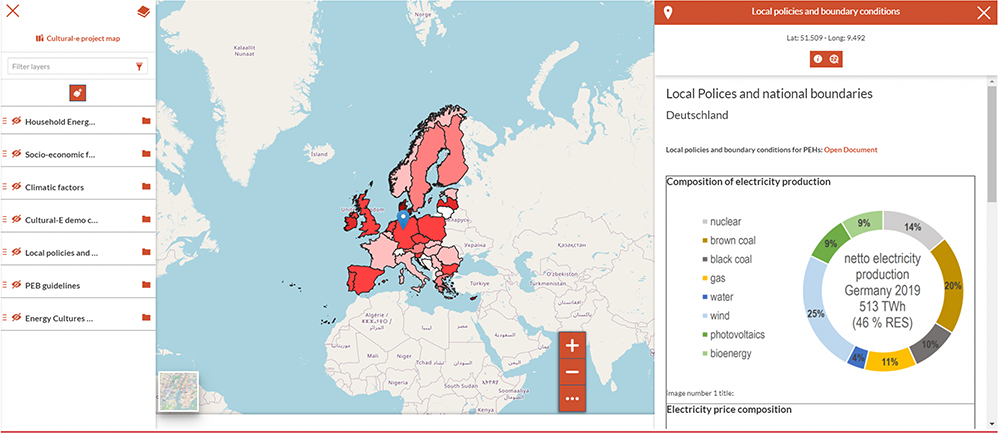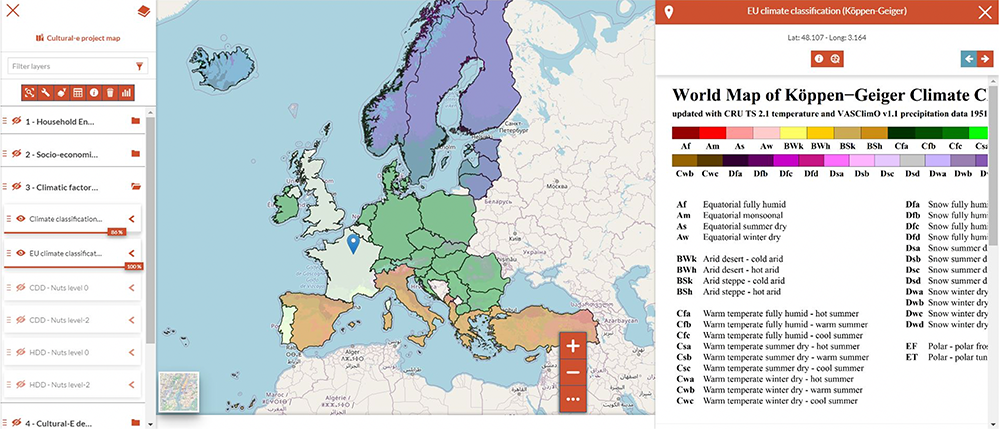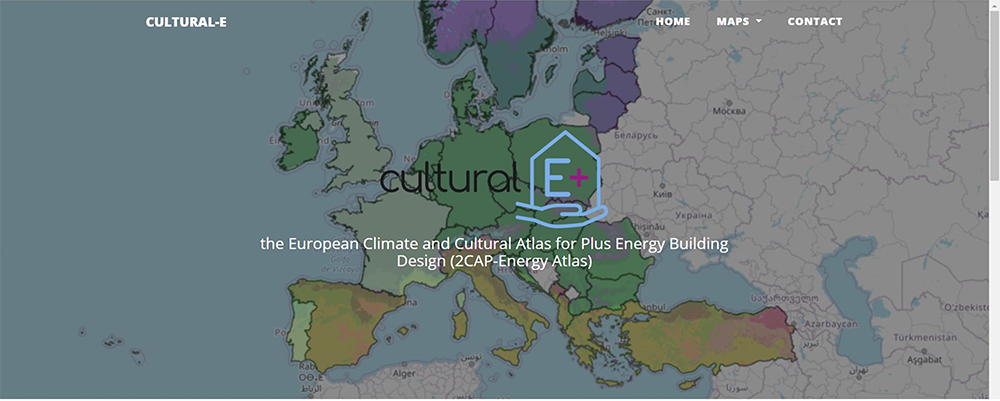Cultural-E is mapping built-environment-related climate and cultural differences that have a direct link with building energy consumption. This process entails an innovative approach that looks at the building’s socio-cultural context and its boundary conditions to define appropriate solutions. On this basis, Cultural-E project has developed the Beta Version for the European Climate and Cultural Atlas for Plus Energy Building Design (2CAP-Energy Atlas), a dedicated online tool designed with the scope of sharing the knowledge and results developed in the project with designers, policy makers and researchers.

The context analysis within the 2CAP-Energy Atlas will allow the research team to focus the development efforts on appropriate technologies, based upon local climate factors and all the important cultural factors associated with building occupants. After all, buildings don’t use energy, people do. The existing energy efficiency ‘gap’ – which describes the difference between what is optimally possible in terms of energy efficiency and the actual energy performance – is complex and multidimensional. In addressing and accounting for culture and climate, the research performed will have relevance far beyond this project and is expected to have an impact on future building design. To do so, the integrated results of Cultural-E on climate and cultural context will be made freely available to designers, researchers and energy- related policymakers, through the 2CAP-Energy Atlas: The tool includes information on building and energy related policies, which is displayed into an interactive map of Europe on which cultural, climate and boundary conditions related to the building sector are visualized.

The main features of 2CAP-Energy Atlas are:
- NUTS2 and NUTS0 resolution (Nomenclature of Territorial Units for Statistics): Pointing at a specific territorial unit will open information-boxes with data on the various categories (socio-economic, climatic, boundary conditions, household energy demand, etc).
- Geographical representation of cultural, climate, economic and policy elements important for the building sector. Consumption data are included, as well as uses of energy and types for PEB: (i) Different areas and territories; (ii) Different time-space patterns of energy demand, in relation to the households’ climatic locations and cultural aspects; (iii) Different types of buildings contexts; (iv) Existing PEB monitoring data (real information from inhabited buildings, R&D experimental buildings/demo sites, etc).
- Sophistication of the tool: Various kinds of options and features provide a key insight into design principles and criteria for PEB.
- Freely accessible online tool-: Open for updates and contribution coming from third parties. The aim is to create a community of designers, researchers and policy makers following and updating the tool.
- Serving as a repository for the ‘climate and cultural solution technology sets’ and for those to be implemented in the four demo cases, including updated data on how energy is used and produced in these buildings by providing snapshots in type, such as: (i) Temporal dimension of energy consumptions; (ii) Energy domestic technologies, from the angle of the interrelation with human behaviours; (iii) Cultural dependencies (Comfort, Cleanliness and Convenience); (iv) Climate change effects from energy uses intensity and how it shifts energy uses’ patterns (i.e. increasing cooling and heating practices).
The 2CAP-Energy Atlas aims to become a solid base for increasing the share of Plus-Energy Buildings, with the view of a market uptake by 2030. It is conceptualised with the scope of driving designers to new levels of knowledge; with the current experience being documented and used as a basis to build upon. The Atlas, a data visualization library, is perceived as a comprehensive set of information sources which add questions to building designers’ daily practices.

The tool is backed up on a GIS online interface, Mapstore as part of the GeoNode platform, which provides the necessary technical features and enables us to integrate the various contents and data typologies while allowing users to conduct an operative data analysis. Two groups of layers under a) Cultural and Climatic statistical data and b) PEB design criteria drivers, entail all the data in the 2CAP-Energy Atlas.
| 2CAP-Energy Atlas layers |
| Cultural and Climatic statistical data (1 to 4) | 1. Household Energy Demand: Energy consumption data by type of domestic service provided at household level: (i) Space Heating; (ii) Space Cooling; (iii) Water Heating; (iv) Lighting and Appliances; (v) Cooking Practices. |
| 2. Climatic factors: Including parameters such as (i) Heating Degree Days (NUTS2 and 0); (ii) Cooling Degree Days; (iii) EU Climate Areas; (iv) EU Climate Classification (Köppen-Geiger). | |
| 3. Socio-economic factors: The parameters detailed -referring to demographic and economic aspects- support a wider analysis of energy demand variations at household level among EU territories, such as: (i) Population Density; (ii) Gross Domestic Product; (iii) Households Disposable Income; (iv) Households Electricity consumption; (v) Households Gas consumption; (vi) Electricity prices; (vii) Gas prices. | |
| 4. Indoor Environmental Quality aspects. Specific IEQ data sets are made available for downloading. These are rereferred to the closest possible locations of the Cultural-E demo cases. Each geo-referred location contains IEQ related parameters and graphics. | |
| PEB design criteria drivers (5 to 8) | 5. Local policies and boundary conditions: It provides an overview of the legislation and requirements in each of the Demo cases context, showing how the above impact the uptake of PEBs. A practical example is also included. |
| 6. PEB Case studies: Information from CULTURAL-E Demo cases and other PEB case studies, which provide insightful criteria and lessons learnt from the design and experimentation of PEB (residential typology). The different pilot buildings referenced intend to represent the 4 EU climates which are the object of study for CULTURAL-E. | |
| 7. PEB Guidelines: Exemplary national initiatives and technical guidelines for the design and experimentation of high standards for energy efficient buildings such as PEB, ZEB and NZEB. The different national initiatives referenced intend to represent the 4 EU climates which are the object of study for CULTURAL-E. | |
| 8. Energy Culture drivers: These contents support a profiling exercise of users’ domestic energy patterns and how these variations are translated into different energy-intensive practices at household level across EU territories. The energy demand dynamics are described by means of taking into account the cultural-climatic aspects which characterise the key EU areas under research. |
The Atlas functionalities allow users to get access to a comprehensive set of layers and contents, while also providing options for an operative data analysis, meaning that various features can bring a key insight into design principles and criteria for PEB.
In addition, the tool offers a set of tailored maps which help users visualise different data layers and territories. The analytical maps display interactive graphics allowing to compare and to cross-reference related Atlas contents and parameters. The operative data analysis enables the correlation with certain energy building performance factors, in order to influence the design process according to the findings obtained through the Atlas, as a knowledge sharing platform.
The Atlas design process has entailed a series of interviews with Building Designers, aiming at collecting insights from the PEB practices and experiences, with the following scopes:
– to capture the challenges and potential gaps which building designers might encounter in the process of designing successful PEBs;
– to improve the understanding on how cultural-climatic drivers impacting PEB performance could be efficiently mapped in order to support the uptake of PEB design.
The collected data are used to complement the tool with the designers’ perspectives, focusing on the role of cultural and climatic factors. Furthermore, the aim will be to use the observations from the building design practices towards enabling a successful building design strategy, to tailor the technology solution sets for PEB, and to inform each PEB demo-case of the CULTURAL-E project.


