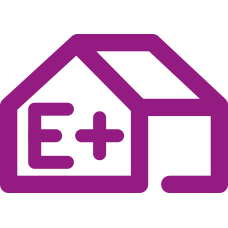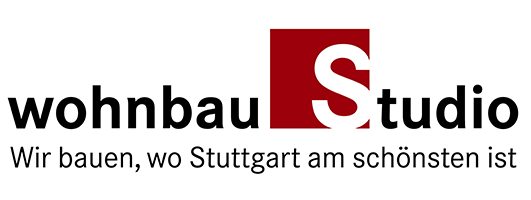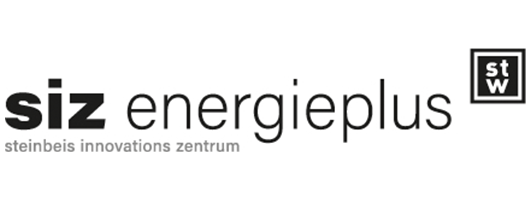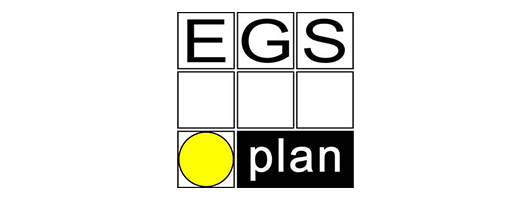Credits: Wohnbau Studio GmbH
Ostfildern-Ruit (Ostfildern, Germany)
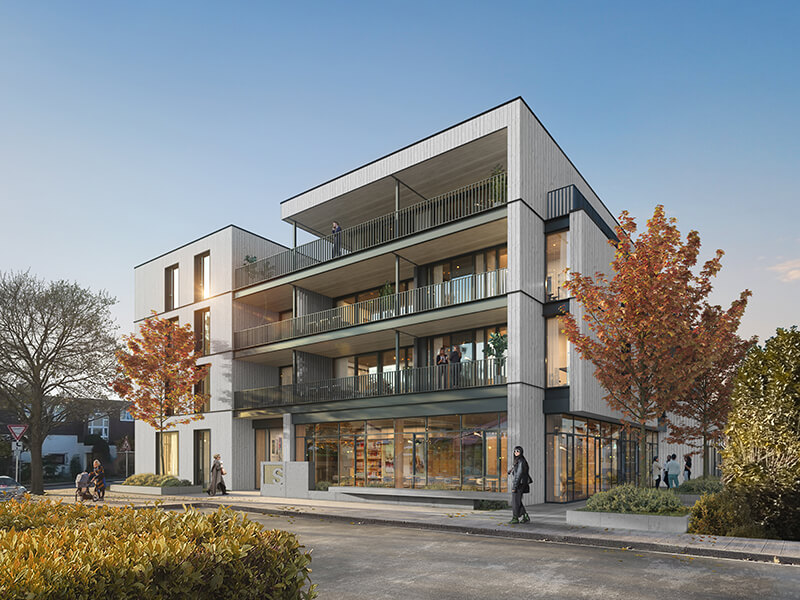
- N of dwellings: 21 + 1 commercial unit
- N of floors: 4 (ground floor + two upper floors + attic)
- Average surface area per apartment:
Commercial unit, approx. 750 m2 – Residential units, average approx. 75 m2 - Outdoors and common areas: green open spaces around the building, potentially partially green terraces
The demo consists of a single building owned by Wohnbau Studio GmbH (private real estate). With a mix of different floor plans and sizes, an attempt is made to appeal to a wide range of prospective tenants. The residential units will be realized as rental apartments. A large part of the lighting design will be pre-installed on-site in order to ensure energy-efficient lighting. The kitchens are also made available to future tenants, including energy-saving appliances.
A “power-saving switch” in the entrance area enables the tenant to switch off all secret stand-by electricity consumers centrally when leaving the apartment.
- Air-to-water heat pump
- Photovoltaic system on the roof combined with electrical storage battery
- House Management System (HMS)
- Freshwater station
- Commercial area on the ground floor ceiling fan
- Decentralized Heat Pump (PHP) 5 apartments in the attic
- Underfloor heating
- Exhaust ventilation system
- Execution of the windows not yet finally clarified – possibility for approx. 10 active window system
Technical guidelines:
- EH40 (efficiency house 40) Standard
- Effizienzhaus plus (including user electricity)
Contractors: to be procured


